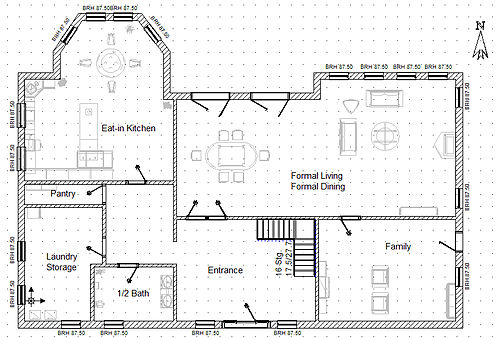Meaning of Floor Plan in Urdu
Meaning and Translation of Floor Plan in Urdu Script and Roman Urdu with Wikipedia Reference, Image,
Urdu Meaning or Translation
| floor plan | کسی عمارت کی کسی منزل کا نقشہ۔ |
Wikipedia
In architecture and building engineering, a floor plan is a drawing to scale, showing a view from above, of the relationships between rooms, spaces and other physical features at one level of a structure. |
| Read more at wikipedia |
Image/Visual
